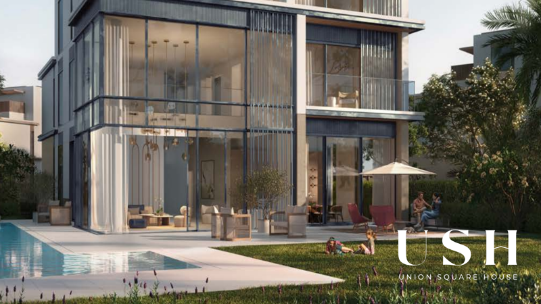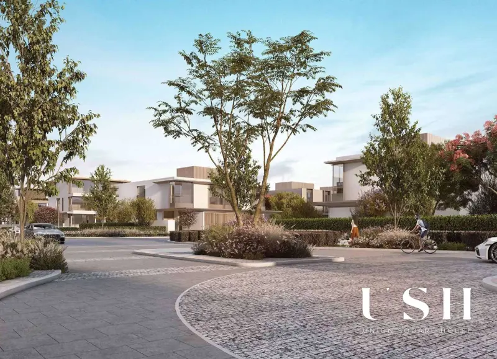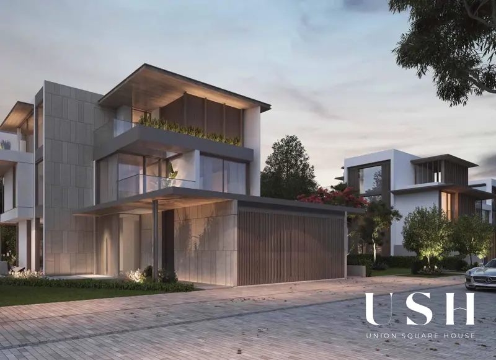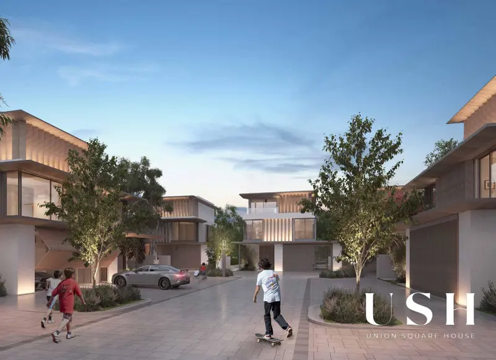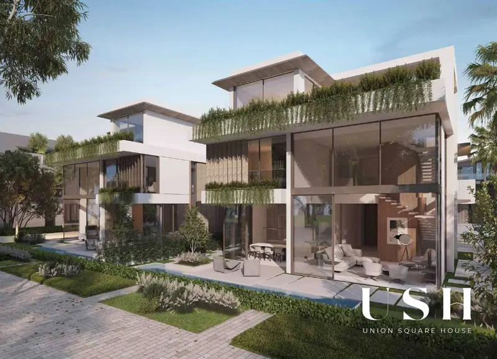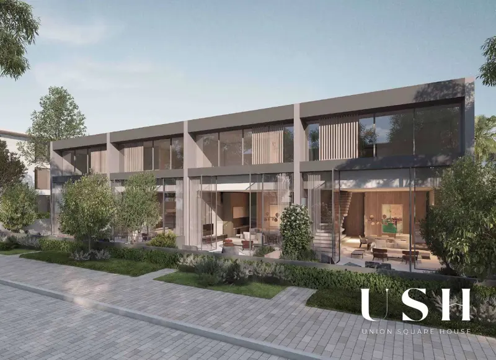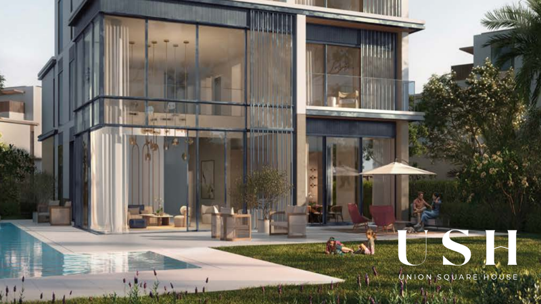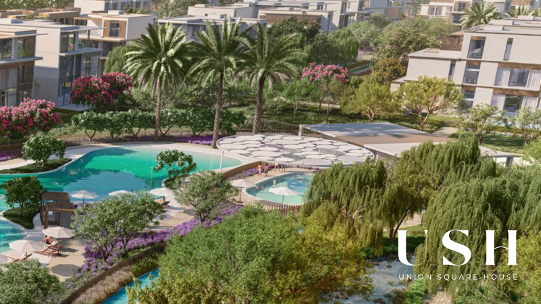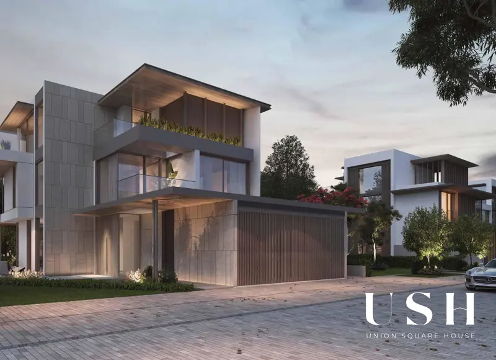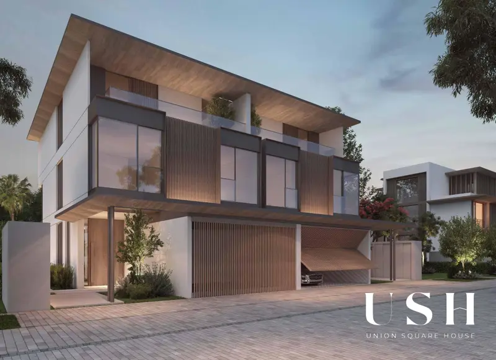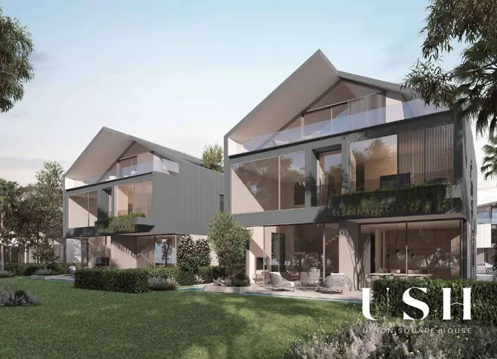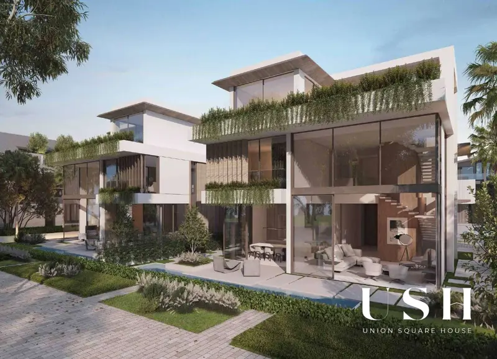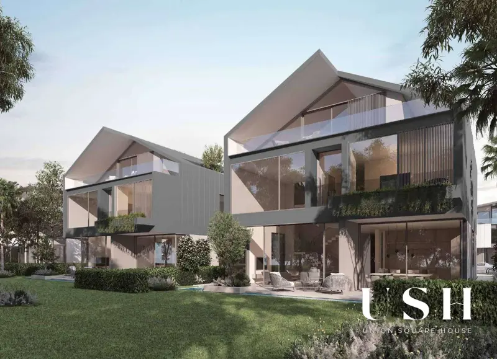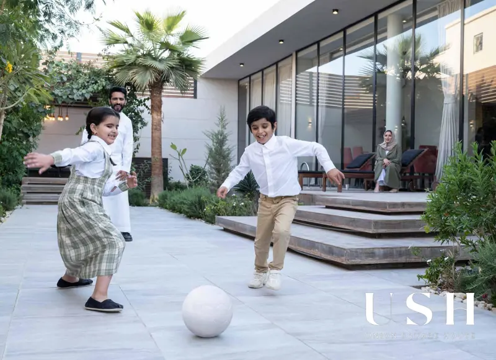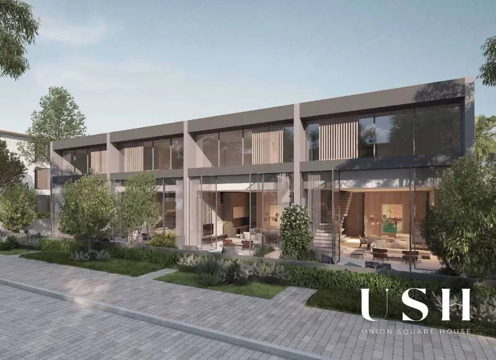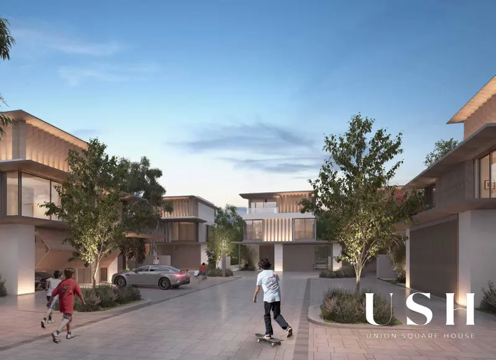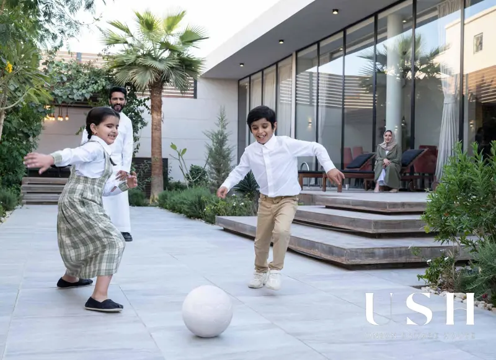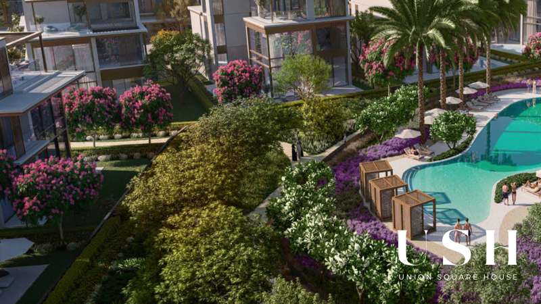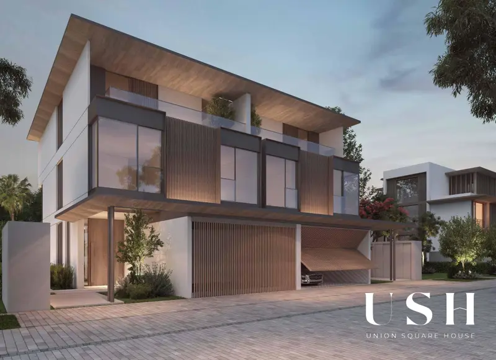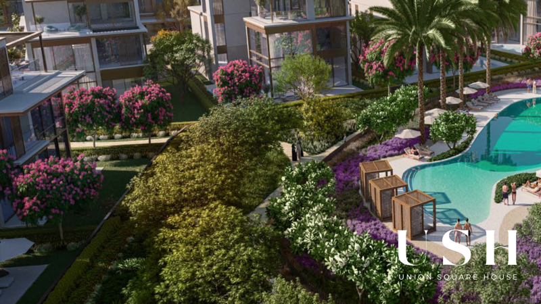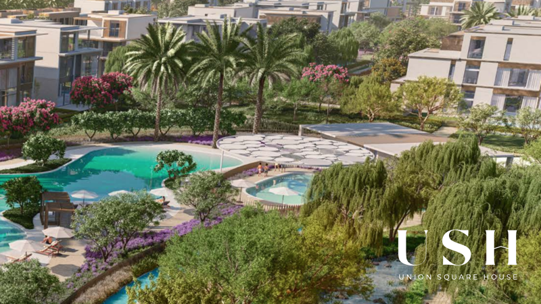EN
7 BR | Premium villa | Nad Al Sheba Gardens
Dubai, Nad Al Sheba, Nad Al Sheba 1, Nad Al Sheba Gardens - Phase 5
Residential sale
Verified
Price:
22,451,000 AED
Type:
Villa
Size:
8,832 sqft
Bathrooms
7
Bedrooms
7
label
About This Property
Nad Al Sheba Gardens is more than just a place to live, it encourages a new way of living altogether. With a vast array of amenities and activities to help you discover new pastimes and passions in a community you’ll wonder how you ever lived without.
Designed with the nostalgic spirit of community in mind, Nad Al Sheba Gardens has been crafted in a way we believe neighbourhoods should be. One where neighbours are friends, and each resident is free to express their individuality through their home and hobbies.
Villa Features:
- 7 bedroom + Maid
-7 bathroom
- Plot - 8,832
- BUA - 8,832
Payment Plan:
- 20% On Booking
- 60% During Construction
- 20% Handover
Innovative design optimises space for comfortable and expansive areas throughout the home. Each façade opens up to the garden, with massive glazed windows in the double-height living and dining area connecting the villa’s interior with its lush surroundings. Upstairs, the master bedroom leads to a spacious terrace, offering sprawling views of the garden.
The villas are designed in a contemporary architectural style utilising clean, minimal contours to achieve a modern aesthetic. Various light-toned materials used for the façade give way to a bright interior, with double height ceilings over the dining area allowing ample natural light into the space. To create more area for the balcony, the design incorporates a recessed second floor towards the street.
Designed with the nostalgic spirit of community in mind, Nad Al Sheba Gardens has been crafted in a way we believe neighbourhoods should be. One where neighbours are friends, and each resident is free to express their individuality through their home and hobbies.
Villa Features:
- 7 bedroom + Maid
-7 bathroom
- Plot - 8,832
- BUA - 8,832
Payment Plan:
- 20% On Booking
- 60% During Construction
- 20% Handover
Innovative design optimises space for comfortable and expansive areas throughout the home. Each façade opens up to the garden, with massive glazed windows in the double-height living and dining area connecting the villa’s interior with its lush surroundings. Upstairs, the master bedroom leads to a spacious terrace, offering sprawling views of the garden.
The villas are designed in a contemporary architectural style utilising clean, minimal contours to achieve a modern aesthetic. Various light-toned materials used for the façade give way to a bright interior, with double height ceilings over the dining area allowing ample natural light into the space. To create more area for the balcony, the design incorporates a recessed second floor towards the street.
location_on
Maps
Site Map
Subscribe to our newsletter
© 2025 Mawjuud FZE - All Rights Reserved.

